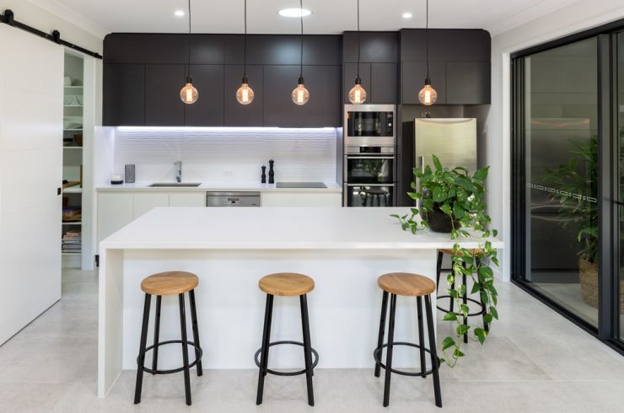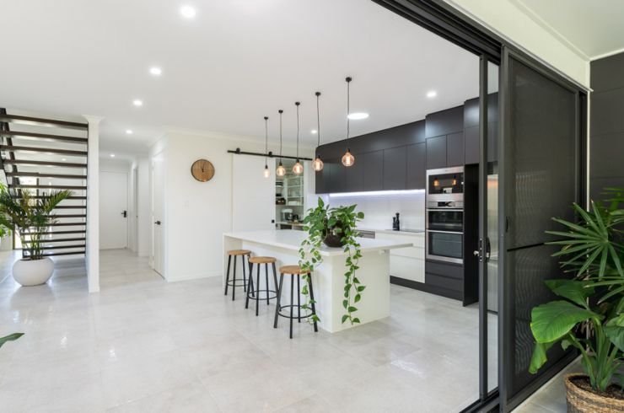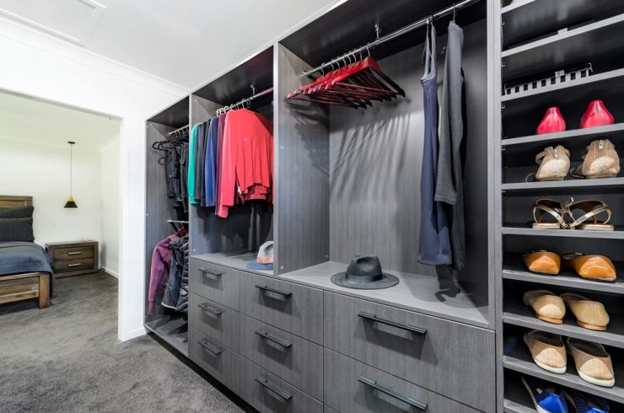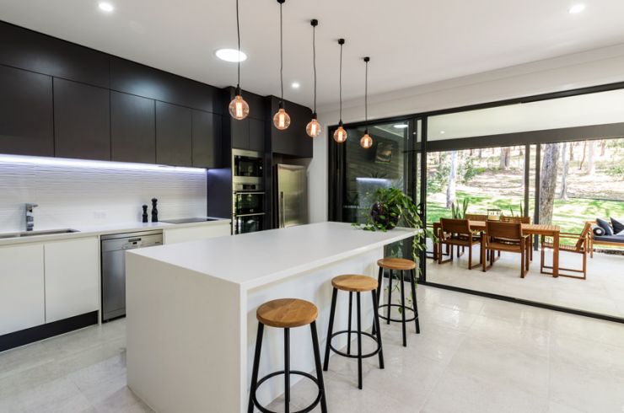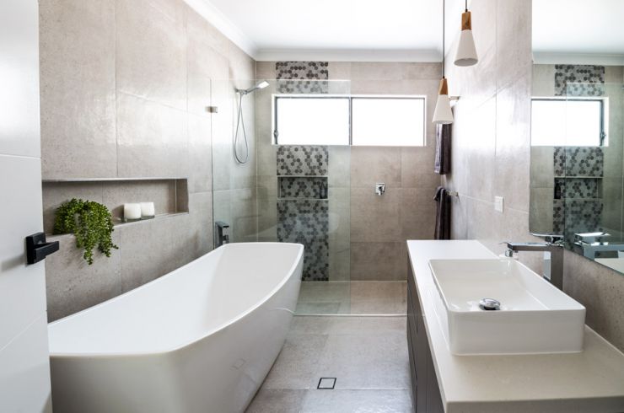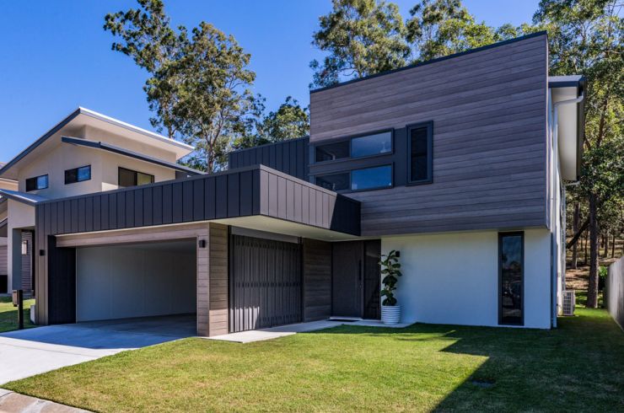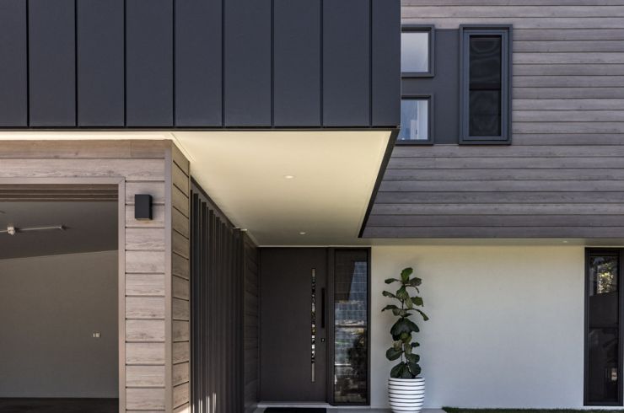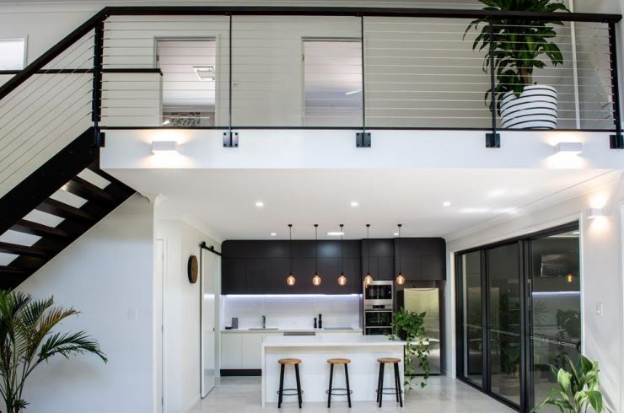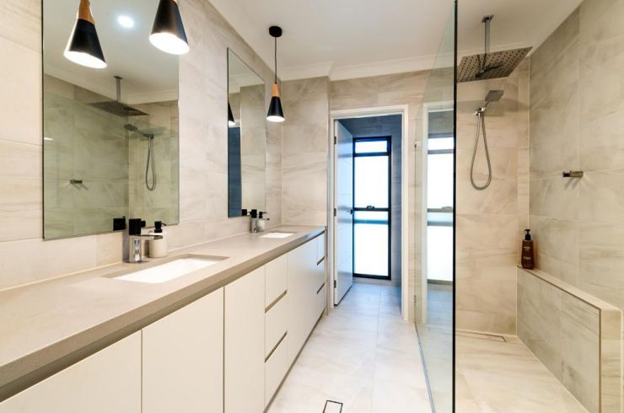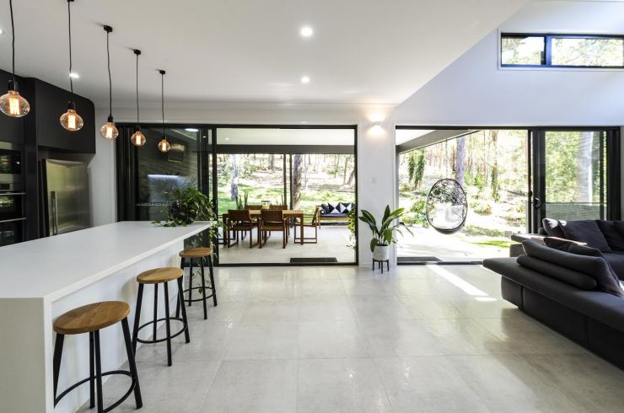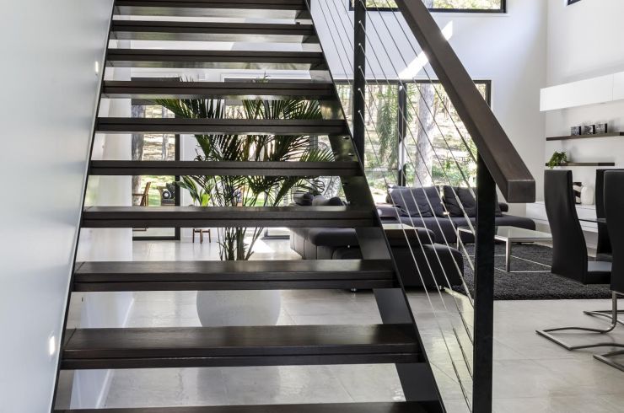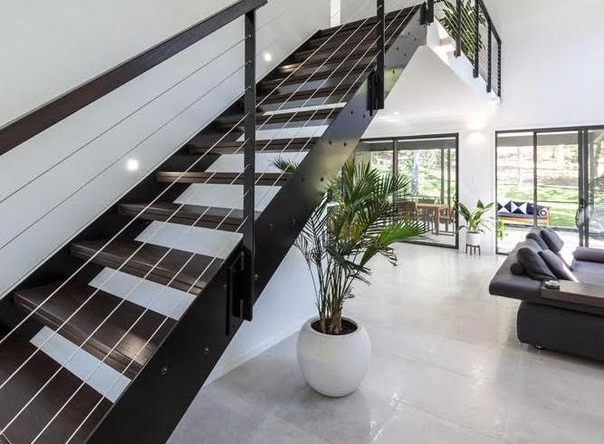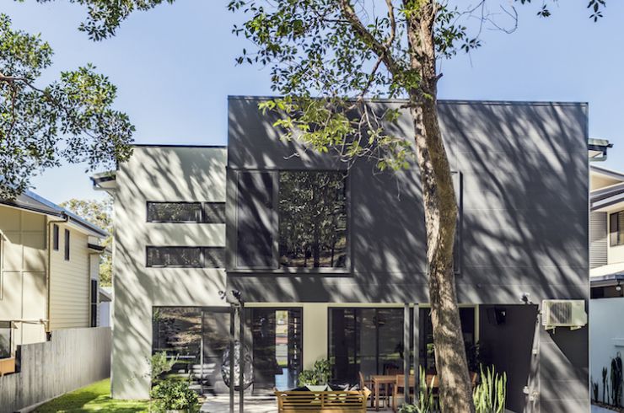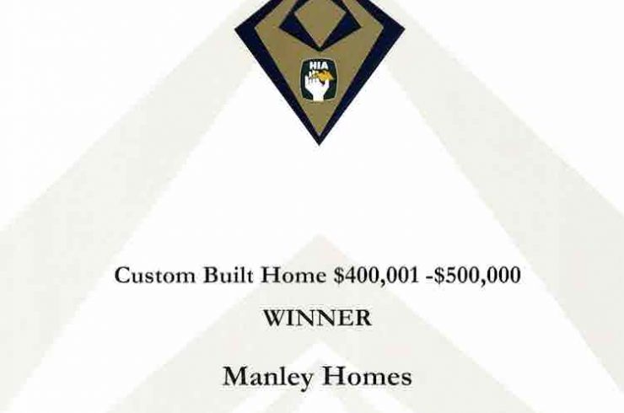Clients Michael & Melissa had searched for quite some time before they found this lovely flat, treed block right at the end of a street in Mt Gravatt East. No cul de sac, the road just stopped.
We introduced them to Nathalie from The Outside Perspective who they immediately clicked with. Being very organised & very detail orientated, they already had quite a detailed, to scale concept design for Nathalie to work with. Nathalie tweaked it and made a few clever suggestions to modify & improve their design but which still maintained the integrity of their design.
We worked closely with Nathalie throughout this process to ensure that her design remained within their budget. In the excitement of the design process it is very easy for your heart to over rule your head.
In 2017 we were thrilled to win the HIA-CSR Custom Built Home $400,001.00 - $500,000.00 award for this house against a lot of other fabulous homes!
The block presented quite a few design challenges. Although the actual size of the block was 670 m2 most of it was covered by an easement which left only 313m2 on which to build a 4 bedroom family home.
To fully utilise very square metre of the site our clients sought, & were granted, set back relaxation from Brisbane City Council giving them access to a very valuable extra 3 metres of their block for the footprint of their home.
Michael & Melissa had a distinct vision for a modern, high set home with clean, uncluttered lines. They wanted their home to feature a void area over the living area to maximise the light into their home & to give their home an open spacious feel in defiance of its modest size.
To enhance the simple lines of the exterior they were excited to use blocks of colour and different textures by incorporating several pre finished metal & pre finished composite architectural cladding products they had researched.
They were also extremely keen to engineer a floating steel plate staircase up to their seemingly unsupported mezzanine floor. To this end, they sourced a staircase manufacturer to undertake the construction of their ‘one off’ staircase.
We really enjoyed working with Michael & Melissa to build their vision. The design is an absolute success & a credit to them & Nathalie. The end result is a modern, light filled, spacious home that has many interesting spaces & features. Their home is a true reflection of their personalities.
Rex and Karen at Manley Homes were OUTSTANDING. They broke the mould and dispelled any rumours about the "building experience" - and actually made it enjoyable.
Their approach to pricing the build is honest and upfront, which is unique for a building company. Rex took the time to understand exactly what we wanted and Karen's interior design experience with tile selection prior to quoting, really helped us visualise our dream. This approach lead to an accurate contract price and ultimately only very minor variations.
Once construction started, the dialogue remained open and honest, with Rex inviting us to site whenever he required our input - which was extremely beneficial especially when building such a intricate and bespoke design. He made us feel integral to the outcome.
Overall, we were amazed at how easy the process was and this is no doubt due to the way Manley Homes operate. TOP CLASS!

