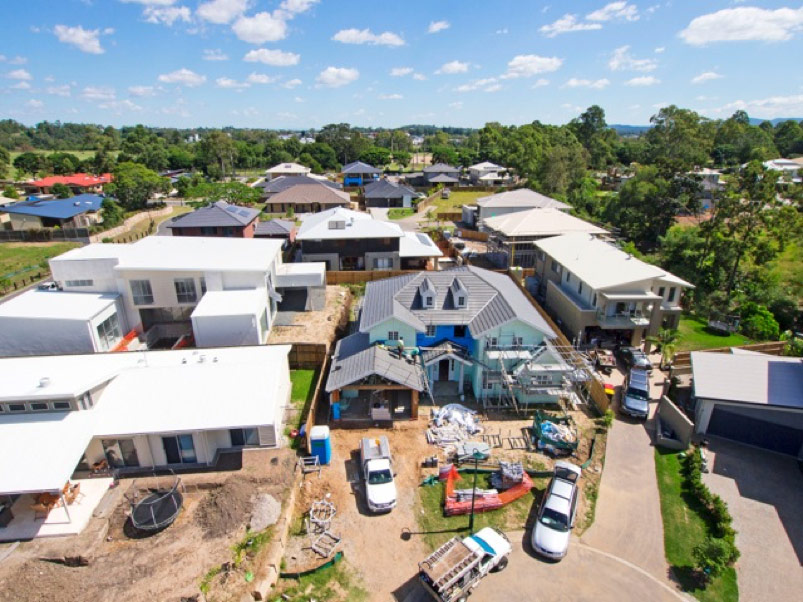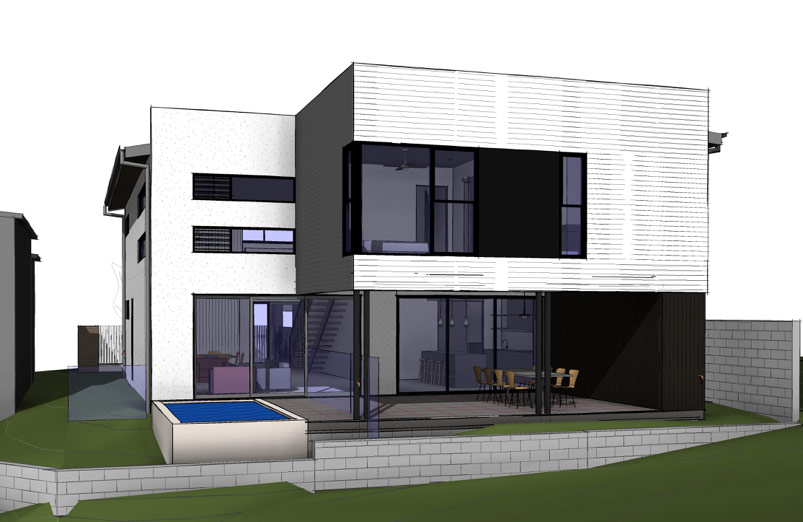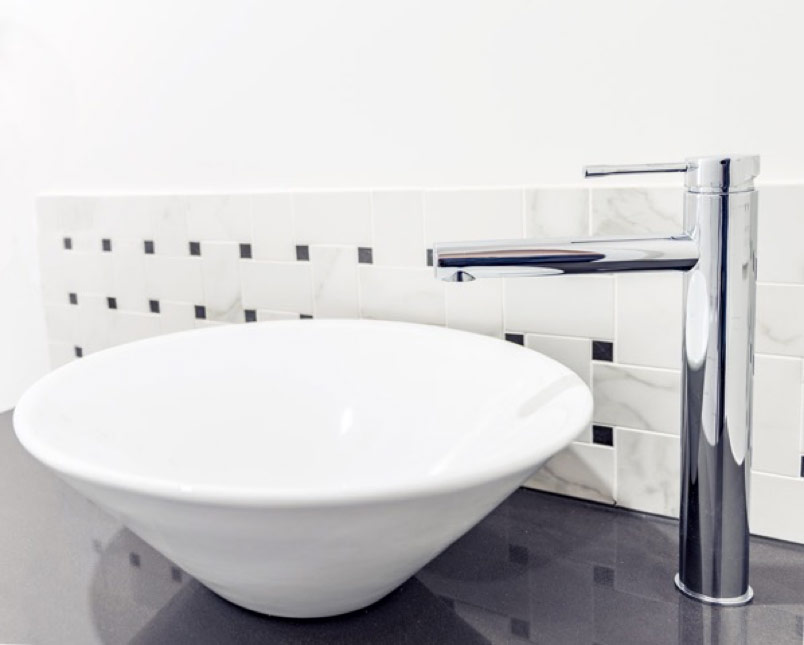Custom Home Builders | Renovation Builders Brisbane - Manley Homes
At Manley Homes we work closely with you to either design & build your new home in Brisbane or we will build plans that you provide from your own architect or designer.
We also have our own range of standard plans in modern, skillion and traditional styles available - click here to see our Plans.
Flexibility is our key & being your friendly custom home builders in Brisbane, Queensland, we also specialise in customising inclusions to suit every clients’ individual style & budget.
Regardless of the project, building new or refurbishing an existing home in Brisbane, Manley Homes, custom home builders and our talented & trusted team of trades people will carefully guide you through the construction process to bring your dream to life.

New builds, knock down and rebuild, lifestyle renovations and design advice
New home construction has been a constant for Manley Homes, with many homes built across Brisbane in the past 25 years. Our strong custom home builder reputation comes from many years of experience and expertise building quality homes for our discerning clients.
We specialise in custom home design, building on sloping blocks & challenging building sites & we deliver high quality finishes throughout our homes.
Whether you are seeking a small lot home builder, planning new build, large extension or an addition or modification to a smaller space, we are custom builders & renovation builders who will work closely with you to realise your dream of a beautiful new home or lifestyle renovation.
Custom design & build or building your own design
Each block of land and each client is unique & so regardless of what your plans are, whether you're building a low set home, high set home, split-level, Hampton style, or a small lot home, as custom home builders Brisbane we specialise in building your unique custom home design to suit your lifestyle & meet your budget.
Our expertise is working with sloping blocks, small lots and narrow lots across Brisbane. When designing your home & positioning it on your block, our designers consider & allow for the unique features of your block, specifically slope & orientation. They also consider & allow for existing bio diversity overlays, bush fire overlays, any restraints and specific covenant requirements and conditions on your block. They also work very closely with you to gain valuable insight into your living requirements.

Knock Down & Rebuild
Knock down and rebuilds are becoming increasingly popular in Brisbane as our city ages and our desire to remain in our own neighbourhood, well established treed suburbs or close to Brisbane city, transport networks as well as close to the schools and universities we want our children to attend.
Savvy investors and owner-occupiers recognise that buying an existing home in an established Brisbane suburb provides them with a larger block typically than those in newly developed suburbs further from Brisbane CBD. Often, the block is large enough to sub divide further enhancing investment opportunities especially for small lot homes & narrow lot homes.
Plus, they have the added benefit of greater capital growth once the home is completed, compared to if they had built in a newly developed suburb.
When you consider that the cost per square metre to renovate is approximately double the cost that it is to build new, it makes sense to consider knocking down and rebuilding your existing Brisbane home.
If you are planning a large renovation which has,more than 50% modifications to your existing home, consider knocking down and rebuilding as there are many benefits. Your new home will be better designed with more space to suit your family’s lifestyle.You can also incorporate cost saving energy efficient solutions, technology & home automation into your new home.
Manley Homes, custom home builders, facilitate every aspect of the knock down & rebuild from demolition right through to completion of your stylish new home.
Lifestyle Renovations
Karen & Rex also have a strong reputation as custom renovation builders. Brisbane homes are undergoing major transformations to accommodate our changing lifestyles as we prefer to modify our existing homes instead of moving on. Whether remodelling an outdated bathroom or extending an existing home, building valuable usable living space underneath your home or totally redesigning your existing home to accommodate changing family needs, Manley Homes can assist with every aspect from design through to completion.
- Add a second storey to your home
- Renovate your existing floor plan
- Enclose underneath your home
- Add an auxiliary dwelling - Granny flat or Studio
- Enclose outdoor living spaces
- Enclose a Garage and /or build a new one
- Remove walls & open up your floor plane
Design Advice
Manley Homes preferred designers excel at redesigning spaces to allow more space & better flow & efficiency within each clients budget.
Rex works closely with the building designer (yours or ours) and the clients to ensure that the project stays within budget range & offering cost saving construction alternatives.
Karen adds her creative interior flair by offering free colour consulting throughout the building project. She can fully coordinate tiles, paint and other finishes with the existing interior. This ensures that the colour scheme and style of the home has a seamless flow.

Inclusions
Manley Homes custom home builders specialise in customising inclusions to suit each client’s individual style and budget. We happily incorporate and source specific fixtures, fittings, finishes and materials to achieve your dream home.
Listed below are our customisable standard and premium inclusions.
Standard Inclusions
Preliminary
HIA Residential Home Building Agreement (fixed price), 12 Month maintenance follow up
Contractors All Risk Insurance (incl $10,000,000 Public Liability cover)
Council/certifier building fee including 20mm water connection.
QBCC 6 year structural guarantee
Portable Long Service Leave Levy, Workplace Health & Safety fees
Wall framing at max 450mm centres with cyclone rods tie-down.
Site Allowances
400d x 300w footing with 3 bar F11 trench mesh – brick base around slab
F82 slab mesh – internal beam allowance of 80m
2 concrete pumps (for footings and slab) if required
Excavations by cut/fill to slope <1200mm
Soil test & structural design, wind-rating and foundation inspections certification by engineer
Professional contour survey (not including reinstatement of pegs)
Building to N3 or N2 wind rating as per engineers assessment
10m underground (or overhead as supplied ) single phase power
(3 phase upgrade recommended for acreage sites or where air-conditioners or swimming pools are possible)
10m of 20mm water main
45m for sewerage connections
100m for stormwater connection to discharge point
Termite protection to slab penetrations and perimeter to AS 3660.1.
Kitchen, Bathrooms & Laundry
Laminate bench-top with laminate doors to kitchen and vanities
Overhead cupboards to kitchen (refer plan for extent), microwave oven provision above wall oven and pot drawer below
Premium 1 ¾ or double bowl stainless steel kitchen sink
Mixer tap ware to kitchen, laundry tub and bathrooms (chrome )
Hand held shower rail set to bathrooms
Custom-made vanities with vitreous china basins,
Framed or Frameless Mirrors above vanities
1660mm bath
Premium close link vitreous china toilet suite
45 litre stainless steel laundry tub (generally inset into joiner’s bench – refer to plan)
Semi-frameless shower screens to bathrooms, clear glass
Chrome towel rails and toilet roll holders
Tile allowance $38.00/m2 (inclusive of GST).
Electrical/Appliances
Smoke alarms, 240V battery backup, interconnected
Off peak electric hot water system
Omega ceramic cooktop, stainless steel
Omega slide out range hood, stainless steel
Omega 5-function wall oven or under bench oven, stainless steel
Omega dishwasher, stainless steel
Earth leakage circuit breaker (Residual Current Device) to each of power and light circuits
Generous light and power point allowance
2-lamp heater fan light installed in each bathroom, exhaust fan to each separate WC
Chrome finish solid brass floor wastes.
Sundry
Bradnams tinted glass to aluminium windows/sliding doors with 8 standard frame colours
Fly screens to all windows, aluminium sliding doors.
R3.5 bulk ceiling insulation to all ceilings. Wall sarking to external walls
Panel door with 2 remotes where shown on plan. Manual roller door to single garage doors
Choice of Boral face bricks from builders range
Choice of Colorbond or concrete tile roofing (Roof sarking with tiled roofs. Builder’s standard range)
Colorbond roof, fascia and gutter, and round PVC downpipes
3 external garden taps
Weather-seal to bottom of entry and laundry external swing doors
Corinthian or similar solid front entry door with clear glazing. Other external hinged doors shall be tempered hardboard faced
Gainsborough door furniture (privacy lock to bed 1 [except where double doors], toilet and bathrooms)
Internal room doors shall be Corinthian Flush Panel or Hume Redicote.
90mm plaster cornices and 68 x 12 skirting, 42 x 12 architrave (colonial, splayed, bullnose)
Built-in robes & linens, with mirror sliding or hinged robe doors
4 melamine shelves to linens and pantries, shelf & hanging rail to each robe
2-coat paint system or 3-coat paint system.
Premium Inclusions
Preliminary
HIA Residential Home Building Agreement (Fixed price), 12-month maintenance follow-up
Contractors All Risk Insurance (incl $10,000,000 Public Liability cover)
Council/certifier building fees including 20mm water connection. Fee up to $1,900.00
QBCC Insurance (6-year structural guarantee)
Portable Long Service Leave levy, Workplace Health & Safety fees
Wall framing at max 450mm centres with cyclone rods tie-down.
Site Allowances
400d x 300w footing with 3-bar F11 trench mesh (no waffle pods) – brick base around slab
F82 slab mesh – internal beam allowance of 80m
2 concrete pumps (for footings and slab) if required
Excavations by cut/fill to slope <1200mm
Soil test & structural design, wind-rating and foundation inspections certification by engineer
Professional contour survey (not including reinstatement of pegs)
Building to N3 or N2 wind rating or as per engineers assessment
10m underground (or overhead as supplied by Authority from Authority pole) single phase power
(3 phase upgrade recommended for acreage sites or where air-conditioners or swimming pools are possible)
10m of 20mm water main
45m for sewerage connections
100m for stormwater connection to discharge point
Termite protection to slab penetrations and perimeter to AS 3660.1.
Kitchen, Bathroom, Laundry
Caesar Stone bench top with 2-Pac doors to kitchen and
Caesarstone bench-top to vanities and laundry with either , 2 pac or laminate doors. overhead cupboards (2-Pac ) to kitchen & laundry(refer plan for extent), microwave oven provision above wall oven and pot drawer below
Premium 1 ¾ or double bowl stainless steel kitchen sink with accessories
Mixer tap ware to kitchen, laundry tub and bathrooms (chrome )
Hand-held shower rail set to bathrooms
Custom-made vanities with vitreous china basins
Framed or frameless mirrors above vanities
1700mm bath
Premium close link vitreous china toilet suite
45-litre stainless steel laundry tub (generally inset into custom joinery – refer to plan)
Semi-frameless shower screens to bathrooms, clear glass & chrome
Chrome towel rails and toilet roll holders
Tile allowance $45.00/m2 (inclusive of GST).
Electrical / Appliances
Smoke alarms, 240V battery backup, interconnected
Off peak electric hot water system
Smeg ceramic cooktop, stainless steel
Smeg canopy range hood, stainless steel
Smeg multi-function wall oven or under bench oven, stainless steel
Smeg dishwasher, stainless steel
Earth leakage circuit breaker (Residual Current Device) to each of power and light circuits
Generous light and power point allowance
2-lamp heater-fan-light installed in each bathroom, exhaust fan to each separate WC
Chrome finish solid brass floor wastes.
Sundry
Bradnams tinted glass to aluminium windows/sliding doors with 8 standard frame colours
Fly screens or security screens to all windows, aluminium sliding doors,
R3.5 bulk ceiling insulation to all ceilings. Wall sarking to external walls
Panel door with 2 remotes where shown on plan. Manual roller door to single garage doors (builder's standard range)
Choice of Boral or PGH face bricks from builder’s standard range
Choice of Colorbond or concrete tile roofing (Roof sarking with tiled roofs. Builder’s standard range)
Colorbond roof, fascia and gutter, and round PVC downpipes. (Builder’s standard range)
3 external garden taps
Weather-seal to bottom of entry and laundry external swing doors
Corinthian or similar solid front entry door with clear glazing. Other external hinged doors shall be tempered hardboard faced
Selected Gainsborough door furniture (Privacy lock to bed 1 [ except where double doors], toilet and bathrooms)
Internal room doors shall be Corinthian Flush panel or Hume Redicoat.
90mm plaster cornices and 68 x 12 skirting, 42 x 12 architrave (colonial, splayed, bullnose)
Built-in robes & linens, with mirror sliding or hinged robe doors (refer to plan)
4 melamine shelves to linens and pantries, shelf & hanging rail to each robe
3-coat premium paint system.
